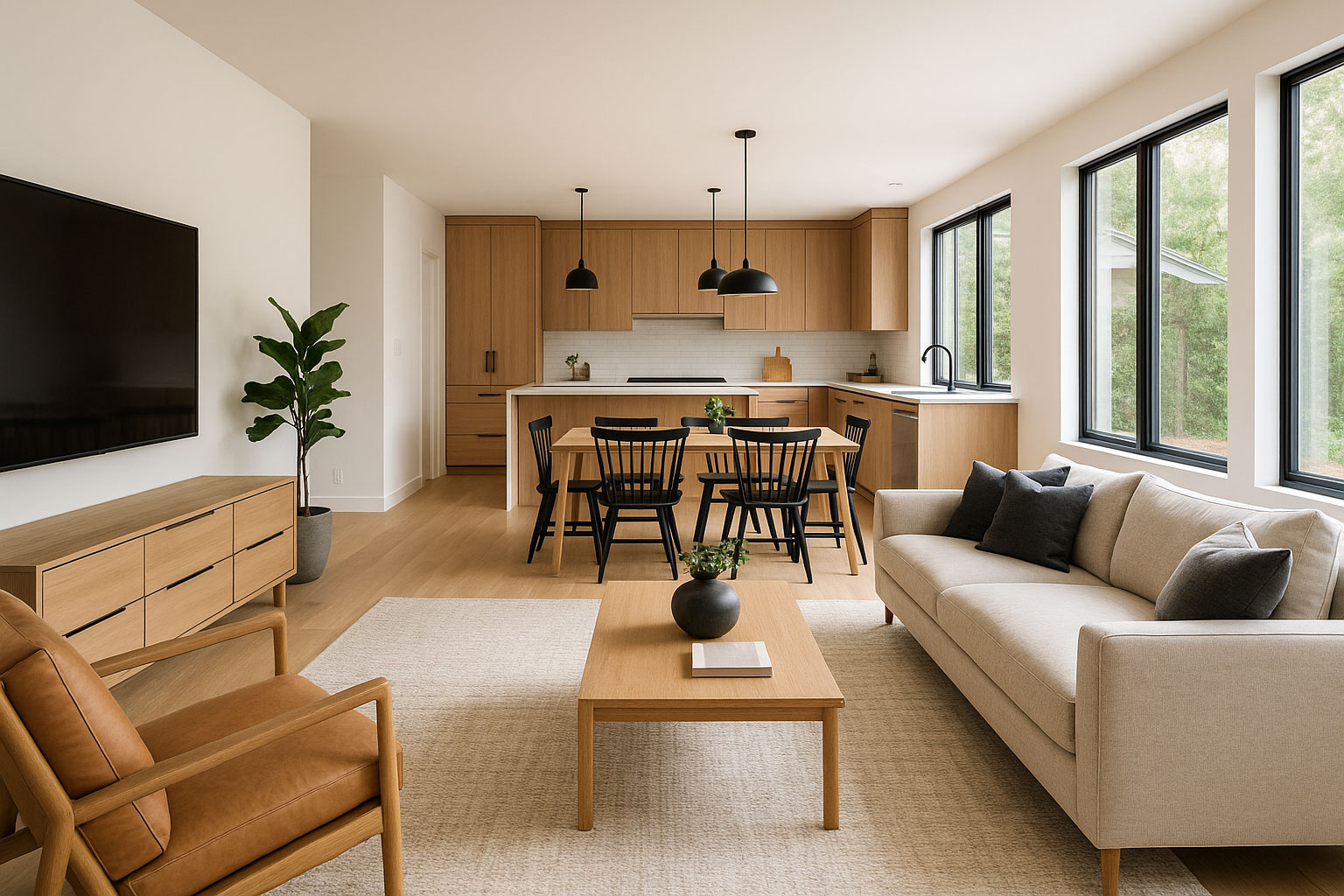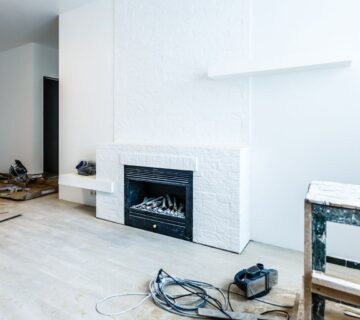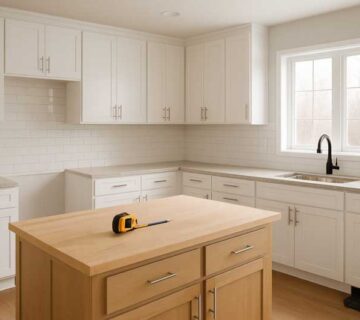Open floor plans have become a major trend in modern home remodeling. By removing walls and combining living, dining, and kitchen spaces, these layouts offer a spacious, connected feel. But are they right for every home? In this post, we’ll explore the pros and cons of open floor plan remodeling so you can decide if it’s the right fit for you.
What Is an Open Floor Plan?
An open floor plan removes barriers between rooms to create one large, shared space—typically combining the kitchen, dining room, and living area. This style has gained popularity in modern renovations for its airy feel, flexible design, and improved social interaction. However, it’s not ideal for every home or homeowner.
The Pros of Open Floor Plan Remodeling
Increased Natural Light
With fewer walls to block light, open floor plans allow sunlight to travel freely throughout the space. This creates a brighter, more inviting home. Natural light improves mood and reduces the need for artificial lighting, which can also lower energy bills in the long run.
Better Flow and Flexibility
Open layouts offer more freedom in furniture arrangement and design. Without fixed walls, homeowners can shift seating, create multi-purpose areas, and easily adapt the layout over time. This flexibility is especially valuable for growing families or homeowners who like to entertain guests.
Encourages Social Interaction
One of the most popular benefits of an open floor plan is that it keeps people connected. Whether cooking, watching TV, or helping kids with homework, families can stay in touch across shared spaces. It also makes hosting parties or gatherings easier and more engaging.
Modern and Spacious Appearance
Removing walls creates a feeling of openness and makes smaller homes feel significantly larger. The design emphasizes clean lines and a contemporary feel—something many buyers appreciate. For resale value, an open floor plan can often make a home more attractive.
The Cons of Open Floor Plan Remodeling
Lack of Privacy
With fewer walls, it can be difficult to find quiet or private spaces in the home. Whether you’re working from home, trying to watch TV, or reading a book, distractions and noise can easily travel from one zone to another. This is especially noticeable in larger families.
Harder to Manage Noise
Open layouts amplify sounds. Conversations, clinking dishes, or the sound of a vacuum can echo throughout the house. Without solid walls or doors to contain the noise, you may need to invest in sound-absorbing materials like rugs, curtains, or acoustic panels.
Heating and Cooling Challenges
Because the space is large and open, it can be more difficult to heat or cool efficiently. Traditional HVAC systems may struggle to evenly distribute air in an open area. This could lead to higher energy bills or the need for upgraded climate control solutions.
Limited Wall Space
Removing walls means fewer places to hang artwork, install shelves, or set up cabinetry. In some cases, this can affect storage capacity or limit design elements. If you rely on wall space for organization or decoration, this may be a challenge.
Design Considerations Before Opening Up Your Floor Plan
Structural Support
Removing interior walls isn’t always simple. Some walls are load-bearing and support your home’s structure. If you plan to take them down, you’ll need to install support beams—often at a significant cost. A professional contractor can help determine what’s feasible.
Zoning the Space
Even without walls, it’s important to define zones within your open floor plan. Area rugs, furniture groupings, or lighting fixtures can help create a visual separation between cooking, dining, and relaxing areas—while maintaining the overall flow.
Lighting and Ventilation
An open layout requires thoughtful lighting and ventilation planning. Task lighting in the kitchen, ambient lighting for dining, and soft lights in the living area must work together without overpowering the space. Proper ventilation is also key, especially if cooking smells can spread easily.
Is an Open Floor Plan Right for You?
If you value connection, natural light, and flexibility, an open floor plan might be a great choice. However, if you need quiet areas, have a large household, or prefer traditional room separation, it might be worth considering a hybrid layout instead.
Conclusion
Open floor plan remodeling offers many benefits, including more light, better flow, and a modern aesthetic. However, it’s not without its downsides—like noise and privacy challenges. Before taking down any walls, weigh the pros and cons to ensure this layout fits your lifestyle, design preferences, and long-term goals.






No comment