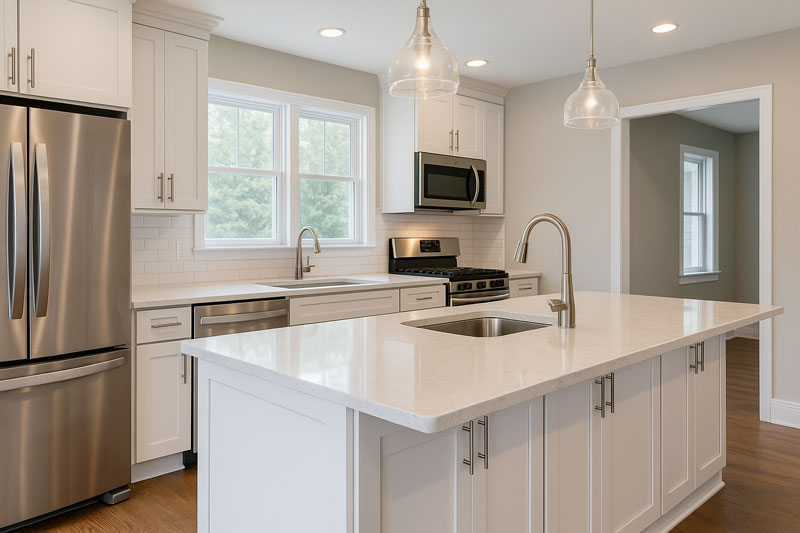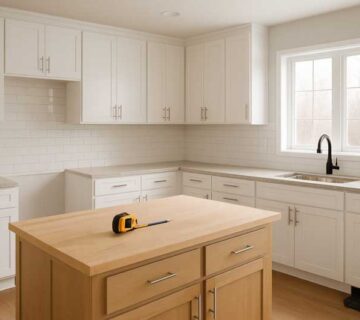If you’re planning a kitchen renovation, the open concept kitchen layout is worth considering. It removes barriers between the kitchen and living spaces to create a seamless flow. This design enhances interaction and makes spaces feel larger. But before deciding, it’s important to weigh both its advantages and potential downsides for your daily life and long-term home goals.
The Rise of the Open Concept Kitchen
Open concept kitchens have become a staple in modern home design. By removing walls between the kitchen, dining, and living areas, this layout creates one unified space. It appeals to families, entertainers, and anyone who values openness and flow. But popularity doesn’t always mean it’s the perfect fit. Let’s explore both sides.
Pros of an Open Concept Kitchen
Enhanced Social Interaction
One of the most notable benefits of an open concept kitchen is improved communication. Whether you’re cooking dinner or hosting guests, you can stay connected with everyone in the room. Parents can supervise children more easily, and conversation feels natural without walls getting in the way.
Increased Natural Light
With fewer walls blocking sunlight, an open concept kitchen allows natural light to spread throughout the space. This can make your entire home feel brighter and more welcoming. In many cases, homeowners find they use artificial lighting less during the day, which can even reduce energy costs slightly.
Improved Traffic Flow
Traditional kitchens often have tight hallways or narrow doorways. An open concept kitchen eliminates these obstacles, making it easier to move around. Whether you’re carrying groceries or entertaining guests, having fewer physical barriers creates a more fluid and functional experience.
Larger Appearance
Even in a smaller home, an open concept layout can make your kitchen feel more spacious. This illusion of space is created by merging areas visually. It may not add square footage, but it certainly adds a feeling of airiness and openness, which many buyers find attractive when house hunting.
Boost in Home Value
Many real estate professionals agree that open concept kitchens add appeal for potential buyers. In competitive markets, this type of layout may help your home sell faster and possibly at a higher price. It’s a modern feature that aligns well with current buyer preferences in the U.S.
Cons of an Open Concept Kitchen
Lack of Privacy
While open kitchens promote interaction, they can also sacrifice privacy. If someone is cooking or cleaning, they’re in full view of the living room. This can be distracting during quiet time or when guests are over. Unlike closed kitchens, there’s no place to “hide the mess.”
More Noise Throughout the House
Removing walls means sound travels further. Cooking noises, clattering dishes, and kitchen appliances are more noticeable in an open layout. If your household includes children, guests, or remote workers, the increased noise level can become a daily challenge and reduce overall comfort.
Higher Remodeling Costs
Converting a closed kitchen into an open concept one can involve removing load-bearing walls. This usually requires structural adjustments, permits, and experienced labor. Because of these extra steps, remodeling costs can rise significantly, especially in older homes or multi-story structures.
Reduced Storage Options
Walls provide space for cabinets, shelving, and other storage features. Once walls are removed, you may lose some of that valuable storage. Homeowners must then rely more on kitchen islands or creative storage solutions to make up for what’s lost, which can be limiting.
Heating and Cooling Challenges
Large open spaces can be harder to heat and cool evenly. Without walls to trap or contain airflow, your HVAC system may need to work harder. This can lead to higher utility bills and a less consistent temperature throughout the connected areas of your home.
Is an Open Concept Kitchen Right for You?
Every home is unique, and so is every homeowner. Before choosing an open concept kitchen, consider your lifestyle, family size, and priorities. If you love entertaining or spending time together as a family, this layout might be perfect. But if you value quiet, separation, or extra storage, it may not be the best match.
Design Tips for Open Concept Kitchens
Define Spaces Without Walls
Even without physical dividers, you can define spaces using design elements. Area rugs, pendant lighting, or furniture placement help create visual boundaries. These cues make the space feel organized while preserving openness and flow.
Use a Cohesive Color Palette
Open kitchens share visual space with surrounding areas, so your color scheme matters. Stick with a neutral base and add accents for warmth. Consistency in wall colors, cabinetry, and flooring will tie the space together and create a polished look.
Consider Ventilation
Since smells and smoke can travel easily in open layouts, invest in a high-quality range hood. Proper ventilation will keep your home smelling fresh and avoid grease buildup. This is especially important in homes where cooking is frequent or social gatherings are common.
Conclusion
An open concept kitchen brings light, flow, and connection into your home. It’s a great choice for those who enjoy open spaces and social interaction. However, it also comes with challenges like noise and reduced storage. By weighing the pros and cons, you can decide if this layout suits your lifestyle and long-term needs.
✅ Next Steps: Want expert help designing your dream kitchen? Contact Lopez Chavarria Construction today for a free consultation.






No comment